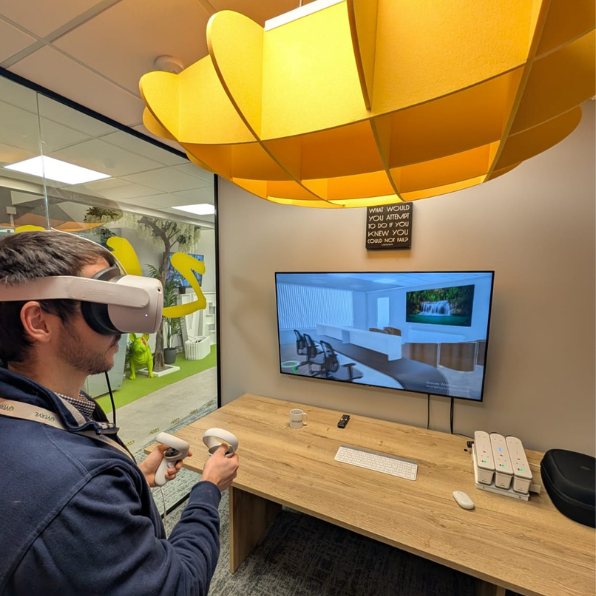
What We Do
At Verve Workspace, we genuinely work at whatever pace you would like us to. We work closely with our clients on projects that include:
- Office & Business furniture - whether you need a single office chair, or a complete office kitted out.
- Office desks, seating and storage
- Reception areas
- Boardrooms and meeting areas
- Collaborative and breakout areas
- Free design and space planning.
- Meeting pods and privacy pods.
- Interior Works
- Free design and consultancy.
- Partition walls and ceilings
- Carpets and flooring
- Kitchen, WC installations and design
- Electrical and data cabling
- Decoration and refurbishment
- Dilapidation works
- Project management
- Small Works service
- Signage and Graphics
- Acoustic Solutions
- Blinds and manifestation films
- Smoking shelters, Car park line painting.
Because each companies needs in terms of timescale vary, we take a flexible approach to the project according to the needs.
We have completed a 120 person office refurbishment and refurnish – in just 10 days from our first meeting to final hand over. The client had their original building fall through unexpectedly and had found a building at the last minute – important as they had to be out of their current building within 2 weeks. We put decorating teams to work in shifts over a 24 hour period for a week, and furniture in on days 9 & 10. The client was delighted.
By contrast we have many clients who are planning a project for a couple of years before the event.
Typically, our process from an initial enquiry is this (but the customer can choose however much or little of this process they want):
• We speak with the customer briefly on the telephone to get an idea of timescale, and what kind of project they are looking at. This helps us to understand what ranges would be suitable for their project. We can make sure we bring along some brochures when we meet the client – or if preferred, we can email PDF catalogues, or post out hard copies.
• If a company is interested then we meet in person with the client at their premises, or at one of the office furniture showrooms. We can then look over any office plans they may have, or at the space itself to conduct a site survey. This will allow us to draw up some plans and 3D drawings of the space, and prepare some of our initial ideas. There isno charge or commitment for this – but it helps us to get a clearer idea of what the customer is expecting from their offices. We normally have a look through some brochures to get a feel for the overall look that is wanted.
• We go away and produce some ideas of ranges, plans of the area and compile some images and costings too. We generally email these over to the customer in a PDF so you can forward them easily to colleagues, or we post them hard copies.
• We ask for feedback on the plans and prices, and if necessary we tweak the plans and proposal to meet the needs of our client perfectly. Buying office furniture doesn’t need to be a stressful experience, and we aim to reduce the hassle factor.
• Once the customer is 100% happy with the proposal
